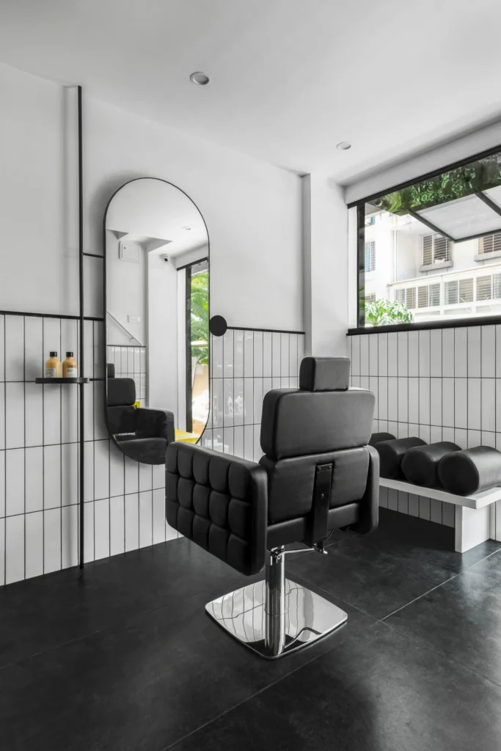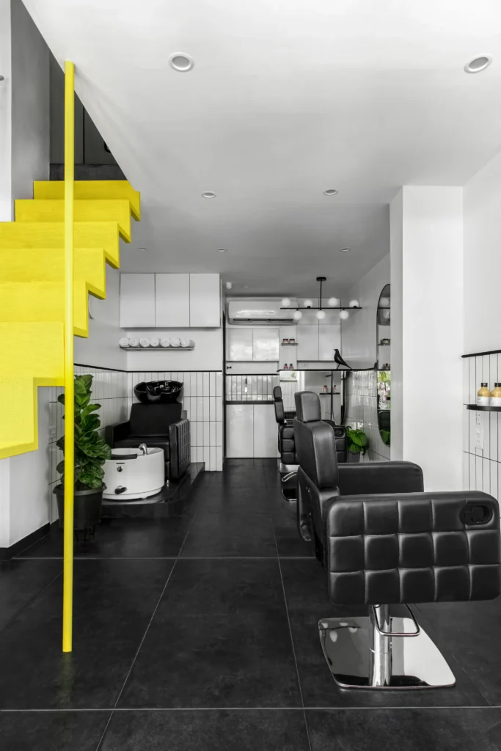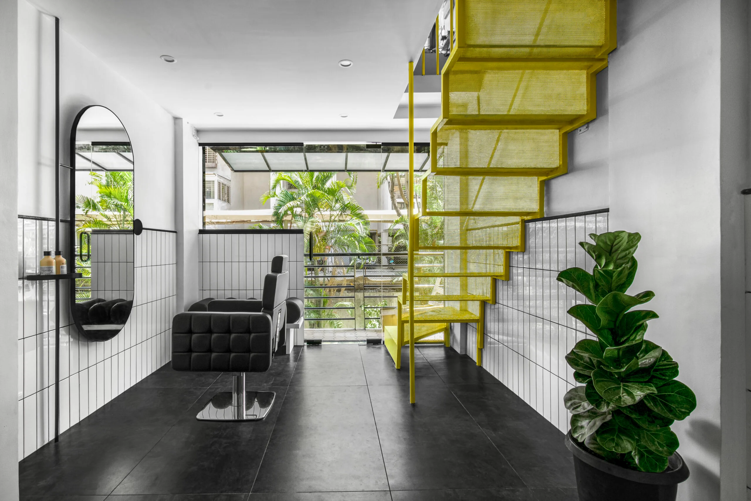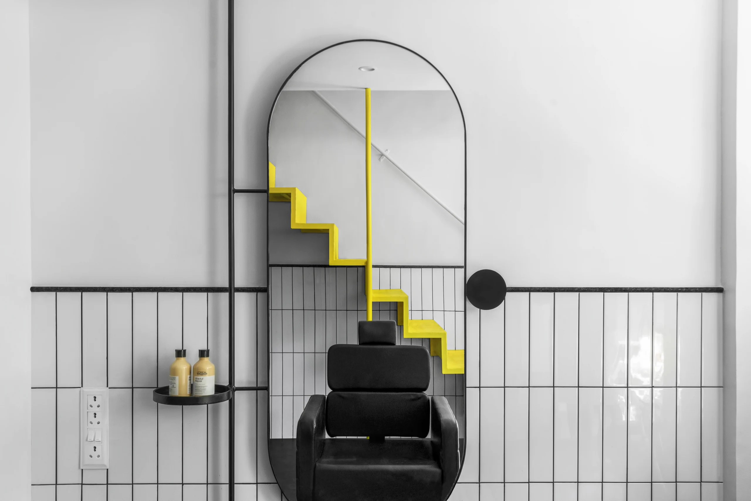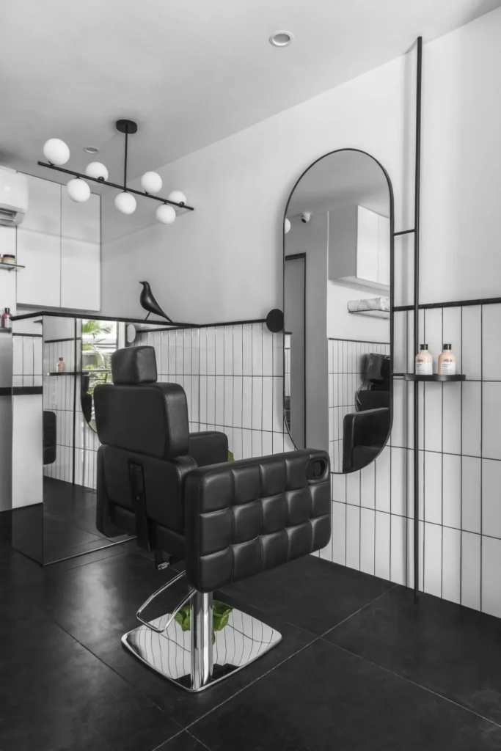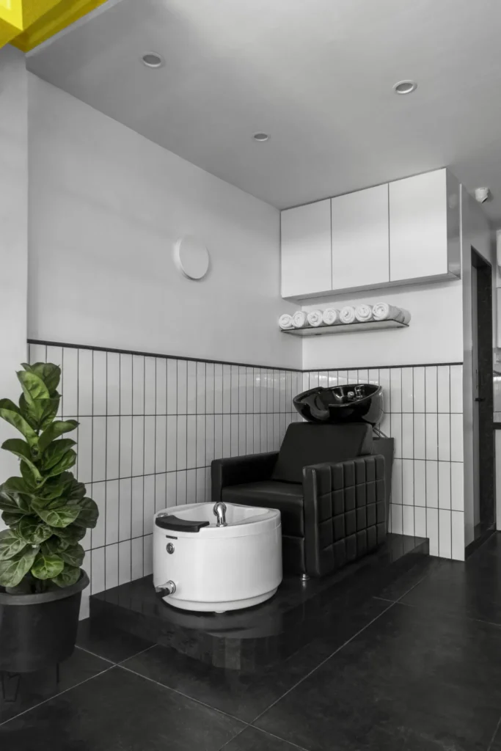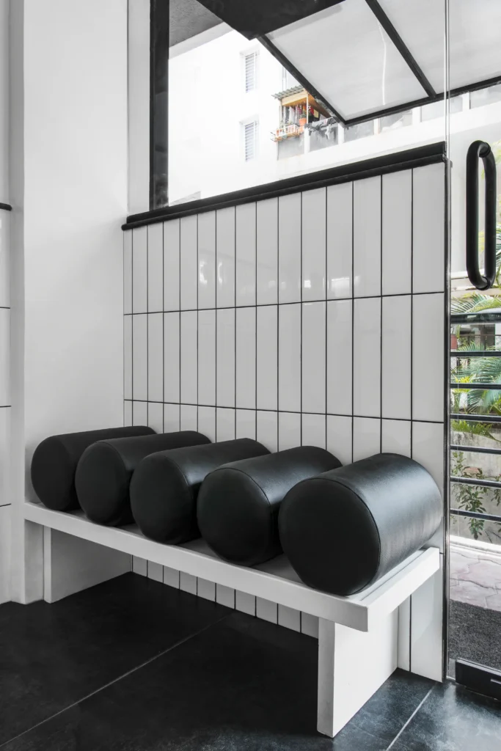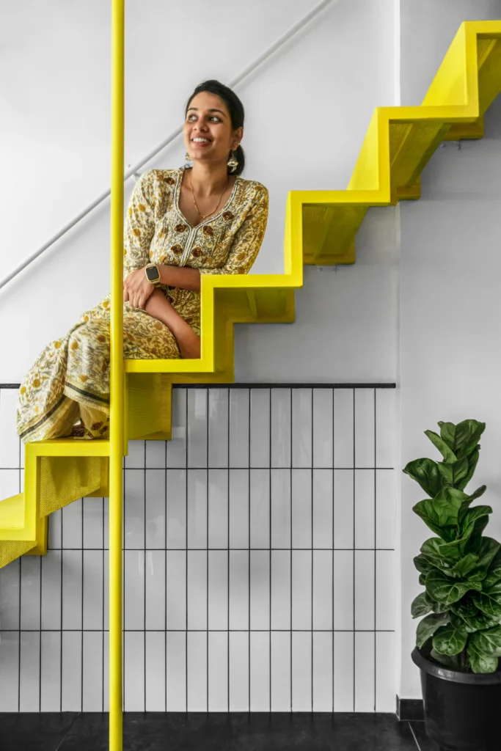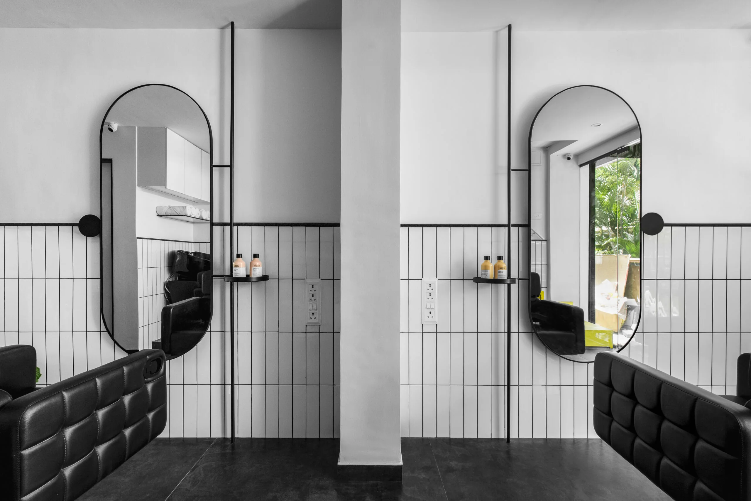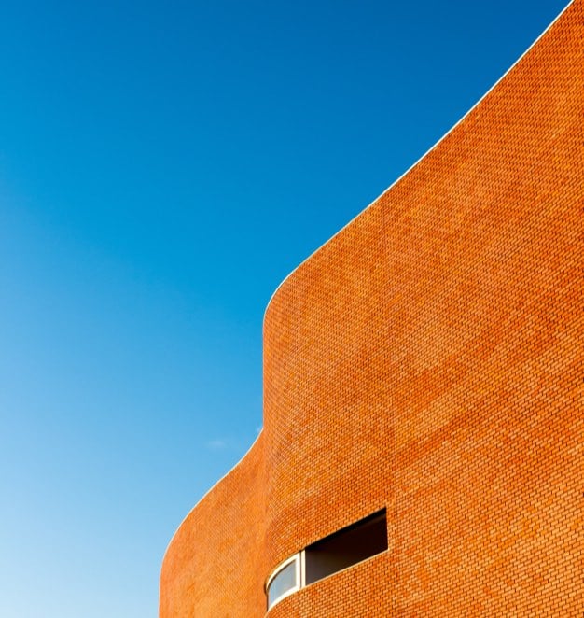The YellowDrama_Salon
Category
Interior
Location
Pune, Maharashtra, India
Area
400 sq.ft
Year of Completion
2023
Photograph By
Niket Bagul
This beauty salon is located in the urban landscape of the city, surrounded by a residential area. The small space which comprised 250 sq ft. ground floor area & 150 sqft. first floor area (approx.), had to be used more efficiently than before to incorporate all salon services. Hence, the exclusivity and the size of the salon is what gave way to the play of simple lines, shapes, colors and form.
A part of the washroom wall was demolished to accommodate a small pantry area with enough storage for the client. The reception box was placed so as to conceal the pantry area and was pasted with a mirror to provide transparency and fluidity. The overall palette was kept monochromatic with the exception of a yellow staircase, to create drama and comfort. A rigid and wider existing staircase gave way to a more proportionate and lighter one, which was pre-fabricated using perforated sheets. The cladded vertical tiles provided texture and contrast to the otherwise plain white walls, also giving way to a small cozy waiting area with an informal seating at the entrance. The mirrors for styling workspaces were given a personality through its scale and form, for the user to relate and to reflect a newer self. A black dot/circle at the side of the mirror, adds to the emotional and traditional quotient of the space, indicating “Kisiki nazar na lage” in Hindi, which translates to “let no evil eye harm you“, often adding to the beauty aspects of a woman in Indian context. A raised platform below the staircase was used as a multi-purpose space for hair wash, pedicure and manicure. The more private areas, such as facial and waxing, divided by a glass partition occupied the first floor. A few planters here and there add a tinge of freshness and calm.
